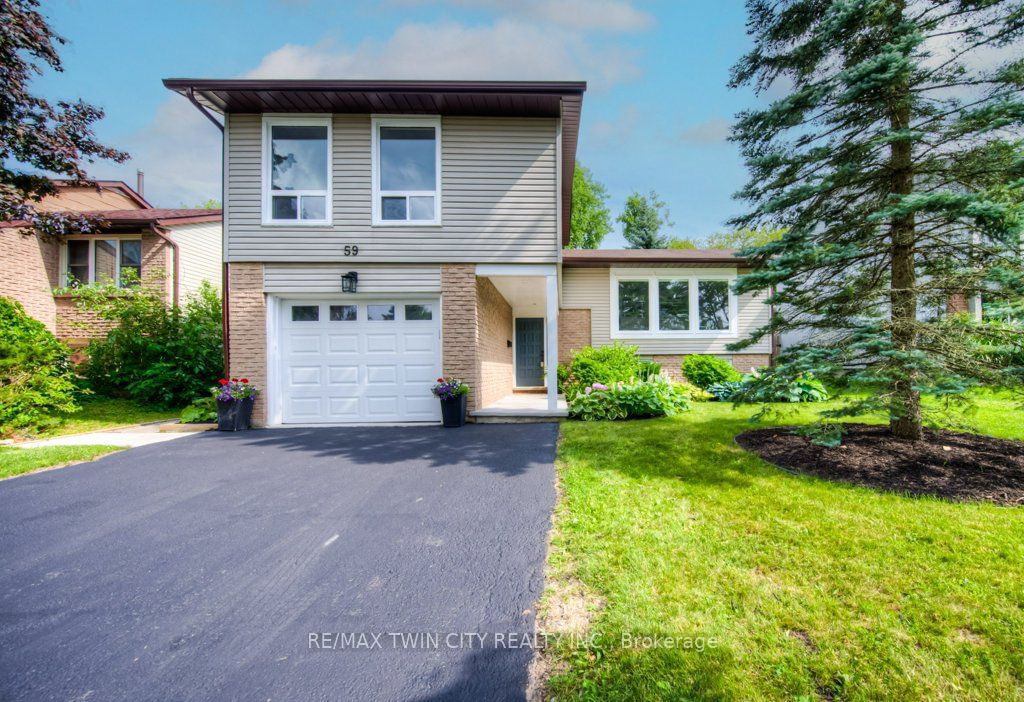$799,900
3-Bed
3-Bath
2000-2500 Sq. ft
Listed on 7/4/24
Listed by RE/MAX TWIN CITY REALTY INC.
This stunning Sidesplit home in Forest Heights has been meticulously transformed over the last two years, offering the perfect blend of modern upgrades and cozy charm. With 3 bedrooms and 2.5 bathrooms, this gem is sure to impress from the moment you step inside. The Main Floor: a welcoming foyer leading to a cozy family room with a gas fireplace. The Second Floor: Open concept Living Room and Dining Room perfect for entertaining. Kitchen (2022) Features beautiful maple white cabinetry, under-cabinet lighting, quartz countertops, stainless steel appliances, a stylish backsplash, and a huge island. Outdoor Space: Enjoy the serene and peaceful backyard from the newly built deck (2023), perfect for relaxing. The Third Floor: Main bathroom conveniently located for the two spacious bedrooms. Master Bedroom includes a beautiful ensuite bathroom (2022) for your comfort. The Basement: Finished Rec Room ideal for additional family space or entertaining friends. Laundry Room: Equipped with ample storage and extra space for all your needs. Upgrades:Central Air and Furnace (2022)**Water Heater (2022)**Electrical Panel (2022)**Don't miss out on this beautifully renovated home in a convenience location close to many amenities and easy access to Waterloo and expressway. Make it yours and enjoy all the modern and charming features it has to offer
X9011621
Detached, Sidesplit 5
2000-2500
14
3
3
1
Attached
3
31-50
Central Air
Finished
Y
N
Brick, Vinyl Siding
Forced Air
Y
$4,594.91 (2024)
< .50 Acres
115.19x50.00 (Feet)
